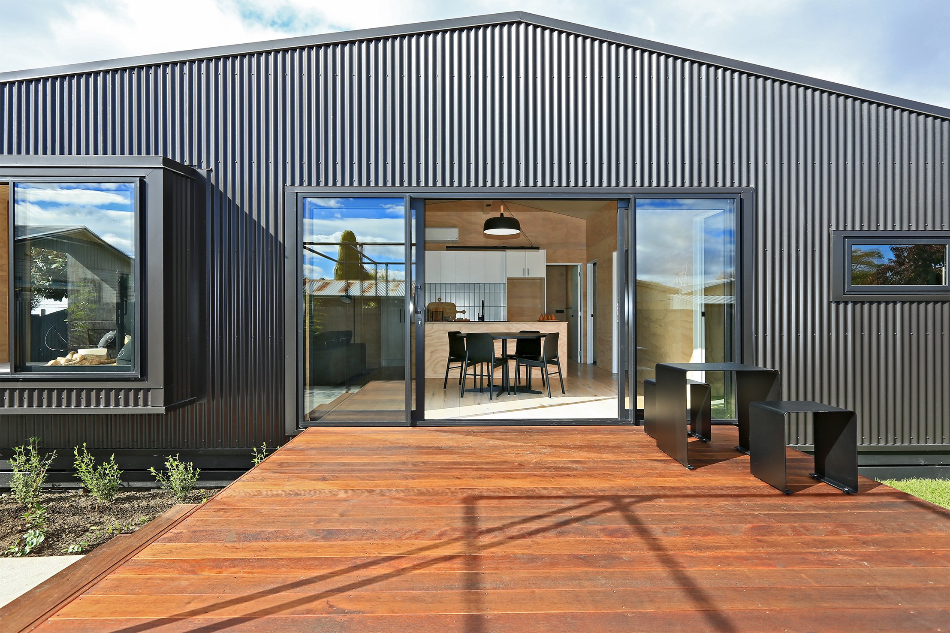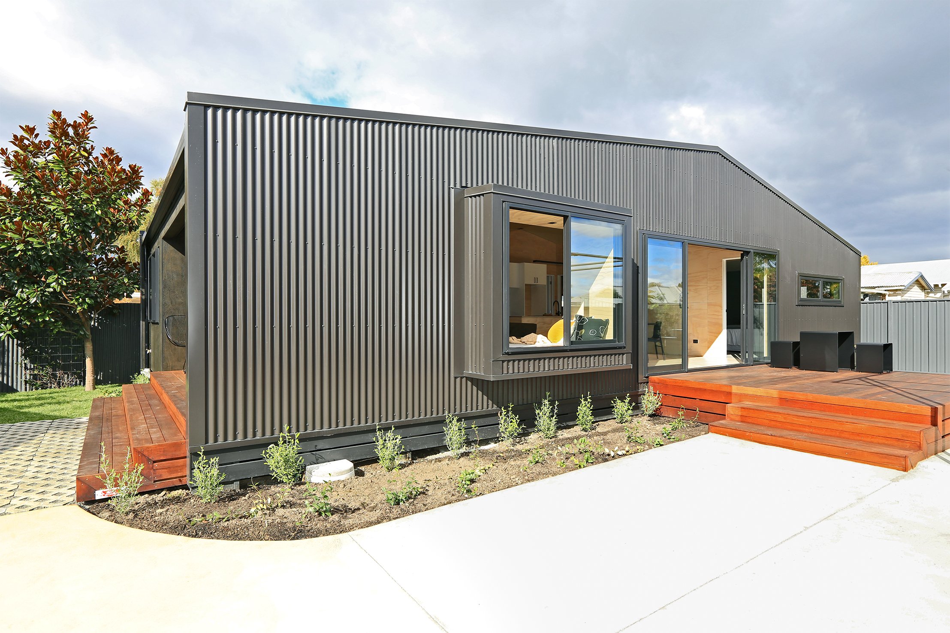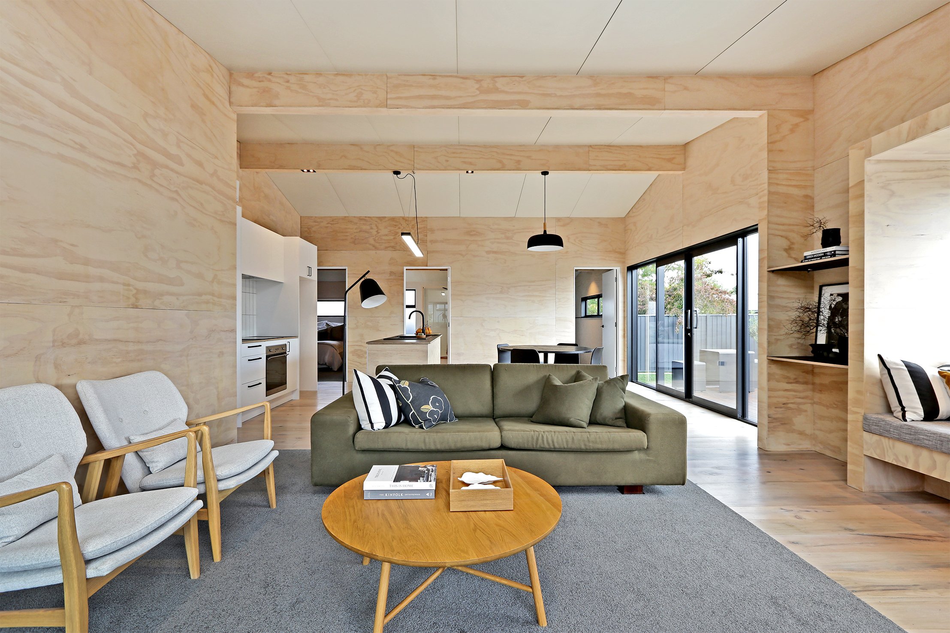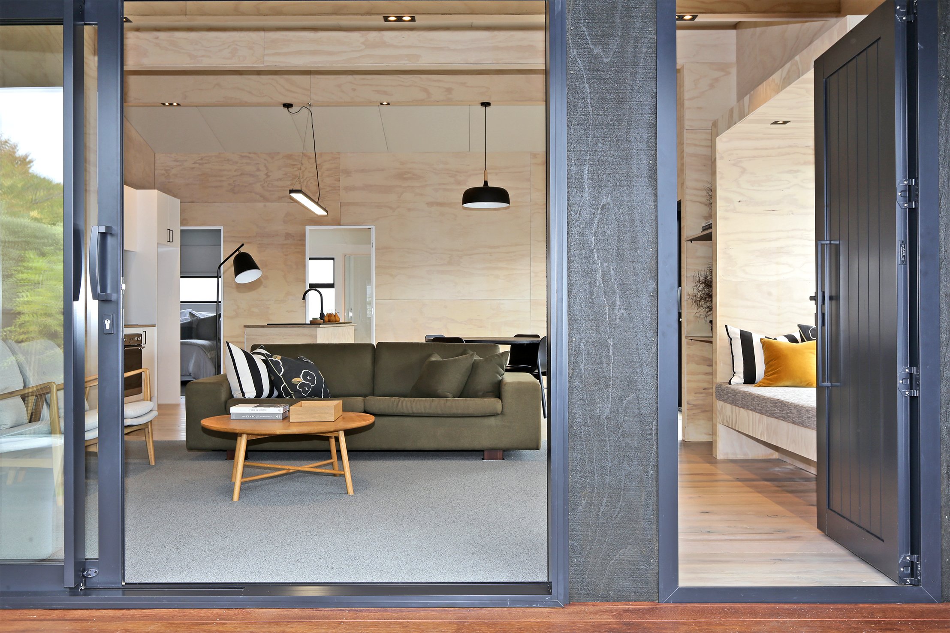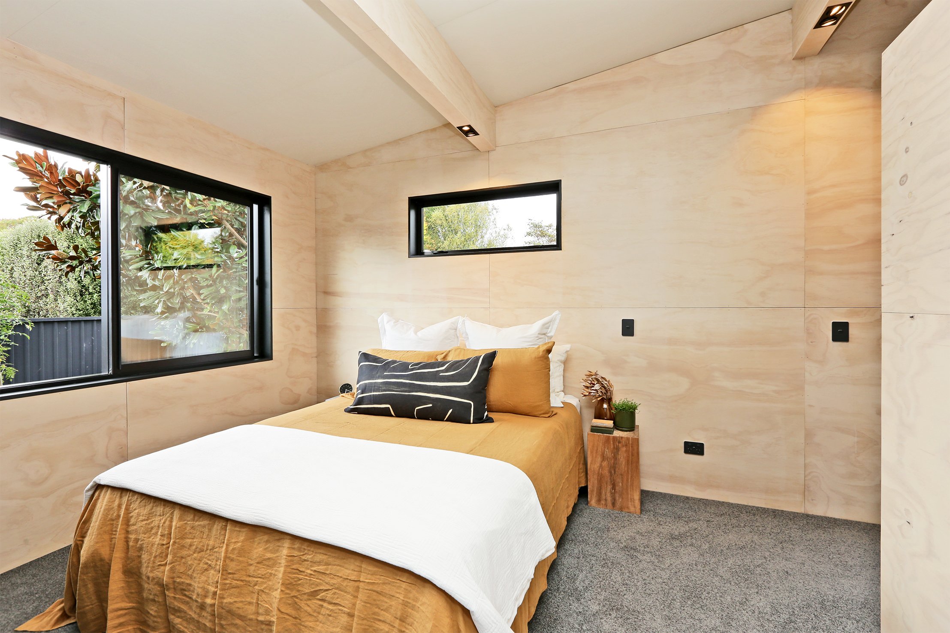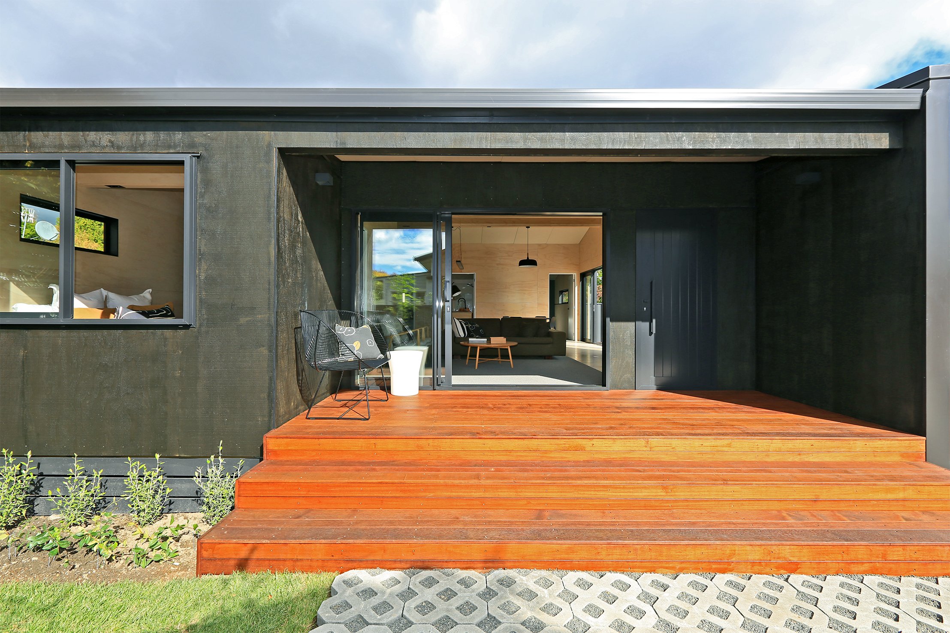modhouseLT
The initial brief for modhouse was conceived in an effort to bring an innovative small modern timber house to market that was high performing, environmentally sustainable and could be delivered at a reasonable price point. This was to be achieved by having a highly efficient floor plan that was thoughtfully designed such that it could be assembled quickly on site utilising cutting edge prefabrication techniques, modular planning and featuring off the shelf componentry.
modhouseLT (lite) is the peered back single-level version of the original concept and delivers on much of the above mission statement at a reduced price point. Aimed at those who might be starting their property journey or those wishing to scale back their eco footprint with a smaller more manageable dwelling; modhouseLT aims to bring actual “design” back into entry level housing. In just 105sqm the house features 3 double bedrooms, two bathrooms, open-plan kitchen, living and dining spaces and a separate laundry and utility room.
Sunshine streams in through a window seat and onto the whitewashed ply-lined walls of the open plan living and dining areas. Generous raked ceilings and exposed timber beams soar over the large expanse of timber floorboards and give it a sense of space that defies its actual square meterage. The main bedroom has a walk-in robe and ensuite; the two other bedrooms are serviced by a fully tiled bathroom with both a shower and a bath. The seamless indoor-outdoor flow is through large double-glazed sliding stacking doors to two expansive timber decks which capture both the morning and afternoon sun.
NZ Herald Feature Video

